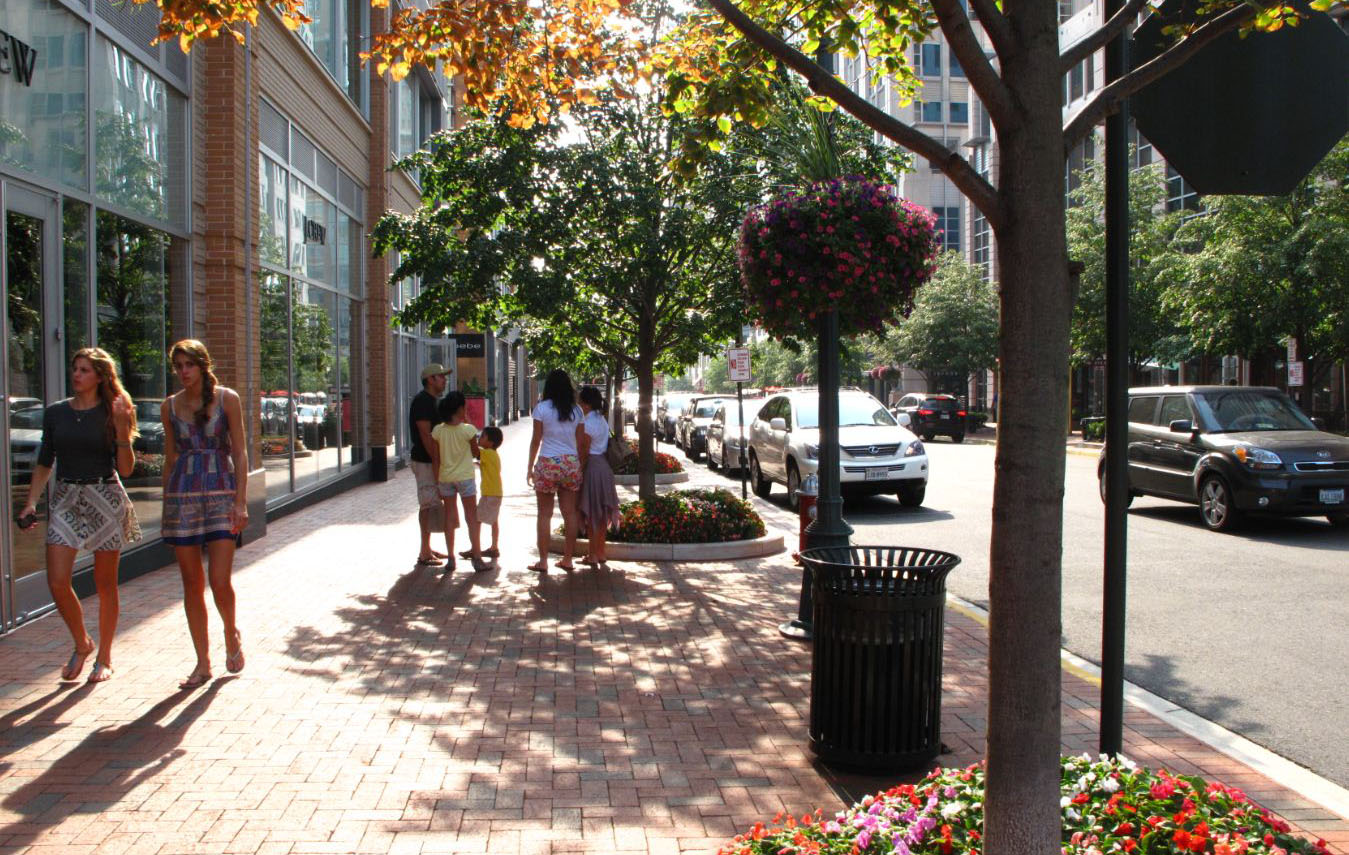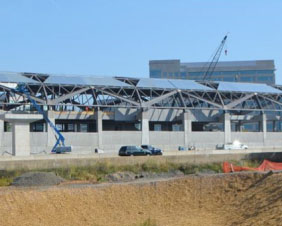 Design Guidelines provide detailed urban design and streetscape guidance that enhances the vision laid out in the Comprehensive Plan. They are intended to be used by citizens, developers, property owners, designers, Fairfax County staff, the Planning Commission, and the Board of Supervisors when proposing, designing, or reviewing development projects. The contents of the Guidelines are flexible to adapt to site-specific conditions and to encourage innovative solutions. For example, the Comprehensive Plan depicts the general configuration of streets including the location and size of sidewalks, bike lanes, transit facilities, and street trees, while the Guidelines build on the Plan’s recommendations so that streetscapes provide multiple benefits such as placemaking, stormwater, and tree canopy.
Design Guidelines provide detailed urban design and streetscape guidance that enhances the vision laid out in the Comprehensive Plan. They are intended to be used by citizens, developers, property owners, designers, Fairfax County staff, the Planning Commission, and the Board of Supervisors when proposing, designing, or reviewing development projects. The contents of the Guidelines are flexible to adapt to site-specific conditions and to encourage innovative solutions. For example, the Comprehensive Plan depicts the general configuration of streets including the location and size of sidewalks, bike lanes, transit facilities, and street trees, while the Guidelines build on the Plan’s recommendations so that streetscapes provide multiple benefits such as placemaking, stormwater, and tree canopy.



 Certain areas of the County; Tysons, the Reston Transit Station Areas (TSAs), and most of the Commercial Revitalization Districts and Areas (CRDs and CRAs) need these Guidelines to help create high-quality walkable and transit-friendly environments as they develop. Tysons and the Reston TSAs unique proximity to Metro requires Guidelines tailored specifically to their needs.
Certain areas of the County; Tysons, the Reston Transit Station Areas (TSAs), and most of the Commercial Revitalization Districts and Areas (CRDs and CRAs) need these Guidelines to help create high-quality walkable and transit-friendly environments as they develop. Tysons and the Reston TSAs unique proximity to Metro requires Guidelines tailored specifically to their needs.